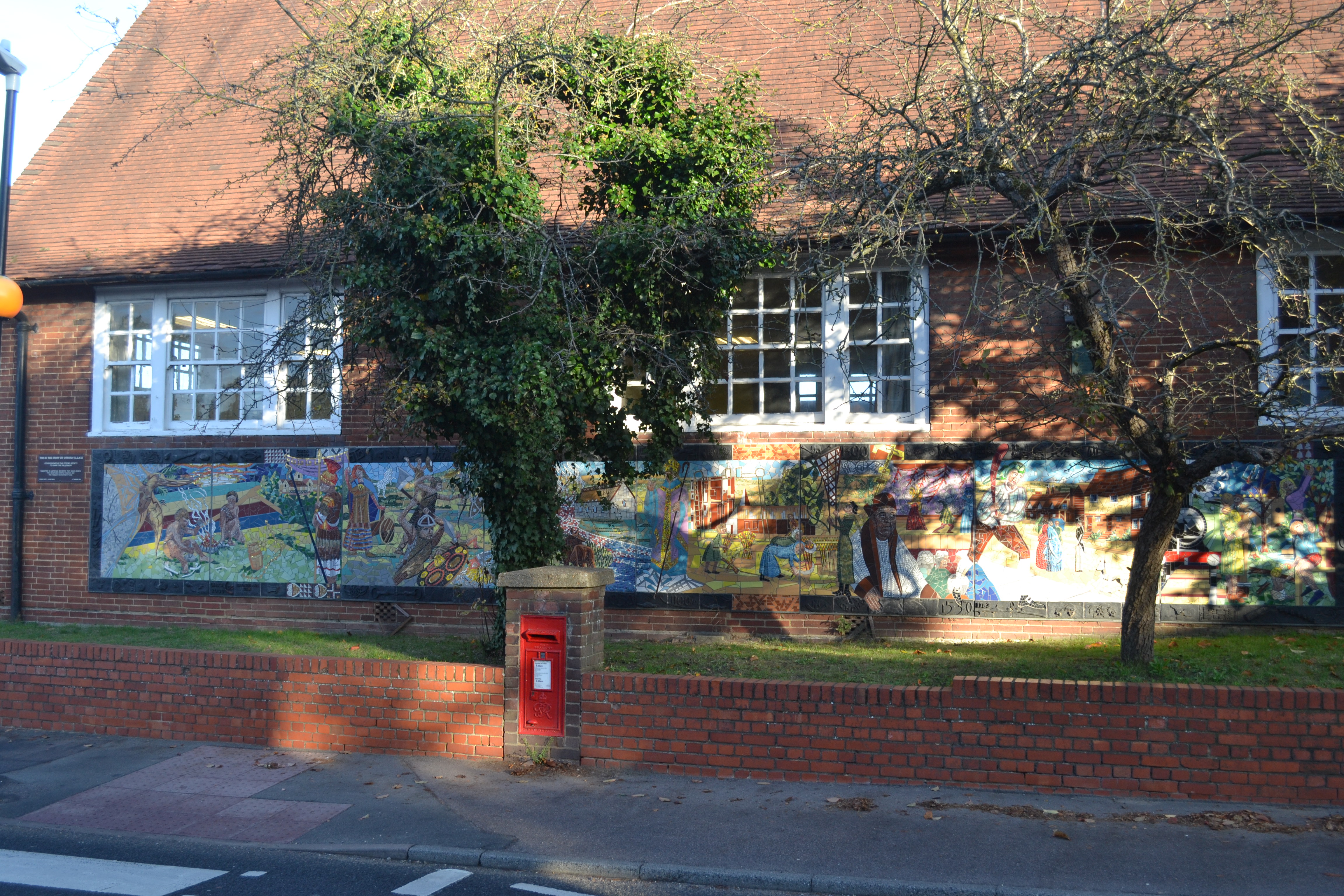Otford Church Hall is a simple building of 1910, built by the practice of Sir Edwin Landseer Lutyens, and much extended and altered during the mid-C20. The design almost certainly emanated from Lutyens’ practice and the lineage can be detected, but it is unknown whether Lutyens designed the building himself. There are conflicting and deeply held views on this matter. Lutyens was an influential designer of country houses in the early C20, and latterly his name became synonymous with the British war memorial through designs such as the Cenotaph, in Whitehall, London. The hall was a family commission on a small budget for his brother W M Lutyens who was the Vicar of Otford at the time.

The hall is constructed from ordinary materials, but displays some of the vernacular and Arts and Crafts characteristics of the early C20. This is reflected in the steep pitch and height of the roof which terminates in flared eaves resting on horizontal tiles, and the inclusion of tiled air-vents and nesting boxes. Lutyens’ characteristics are also present in the simplified classical references found in the regular multi-paned sash windows and the high-set multi-paned window on the principal elevation.