Otford is at the junction of the Darent Valley and Holmesdale between the North Downs scarp and southerly Sevenoaks Ridge in an area of outstanding natural beauty.
Anglo-Saxon Ottanford (Otta’s ford, after the local chieftan) is the site of battles with Offa and Canute; its ancient past pervades buildings and architecture recognised in the designation of the Village centre as a conservation area, around which this walk is designed.
It may take an hour, depending on how long you pause here and there.
You can download a guide that can be printed and folded to fit into your pocket here.
Starting from the Car Park in the High Street, turn right (to the West).
After 50 metres look across to:
- THE OLD PARSONAGE
A former church property; present fine Jacobean house retains a C15 wing and some original timbering. Note the C18 iron gates
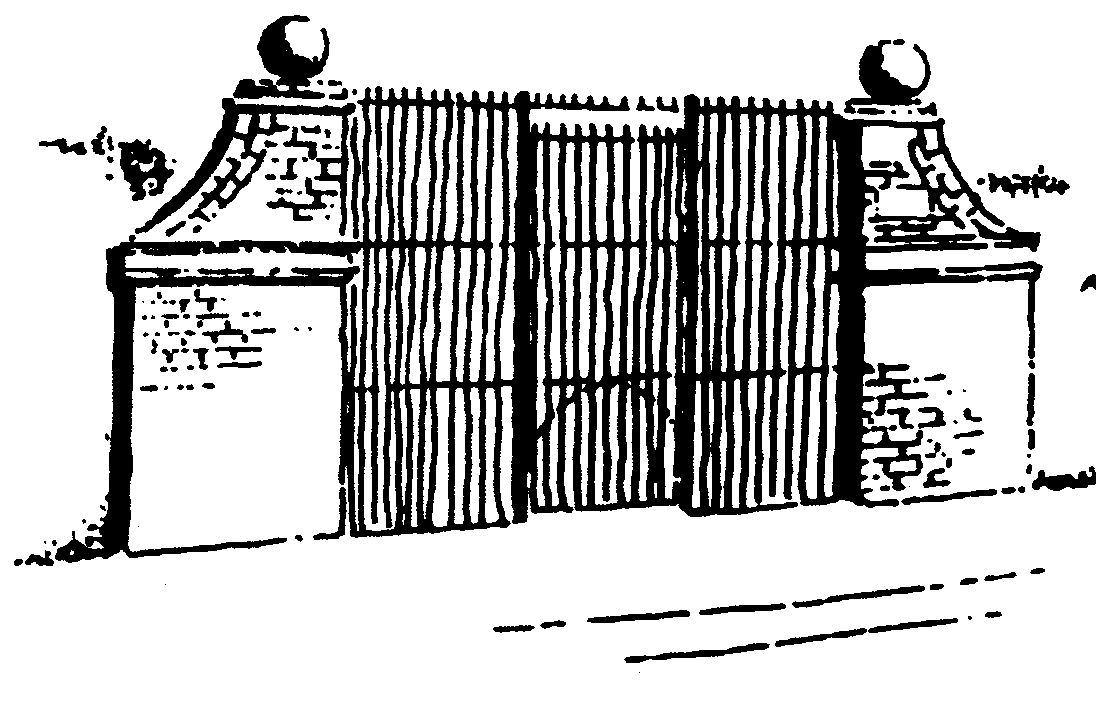
Continue 200m past shops and house to
2. THE HORNS
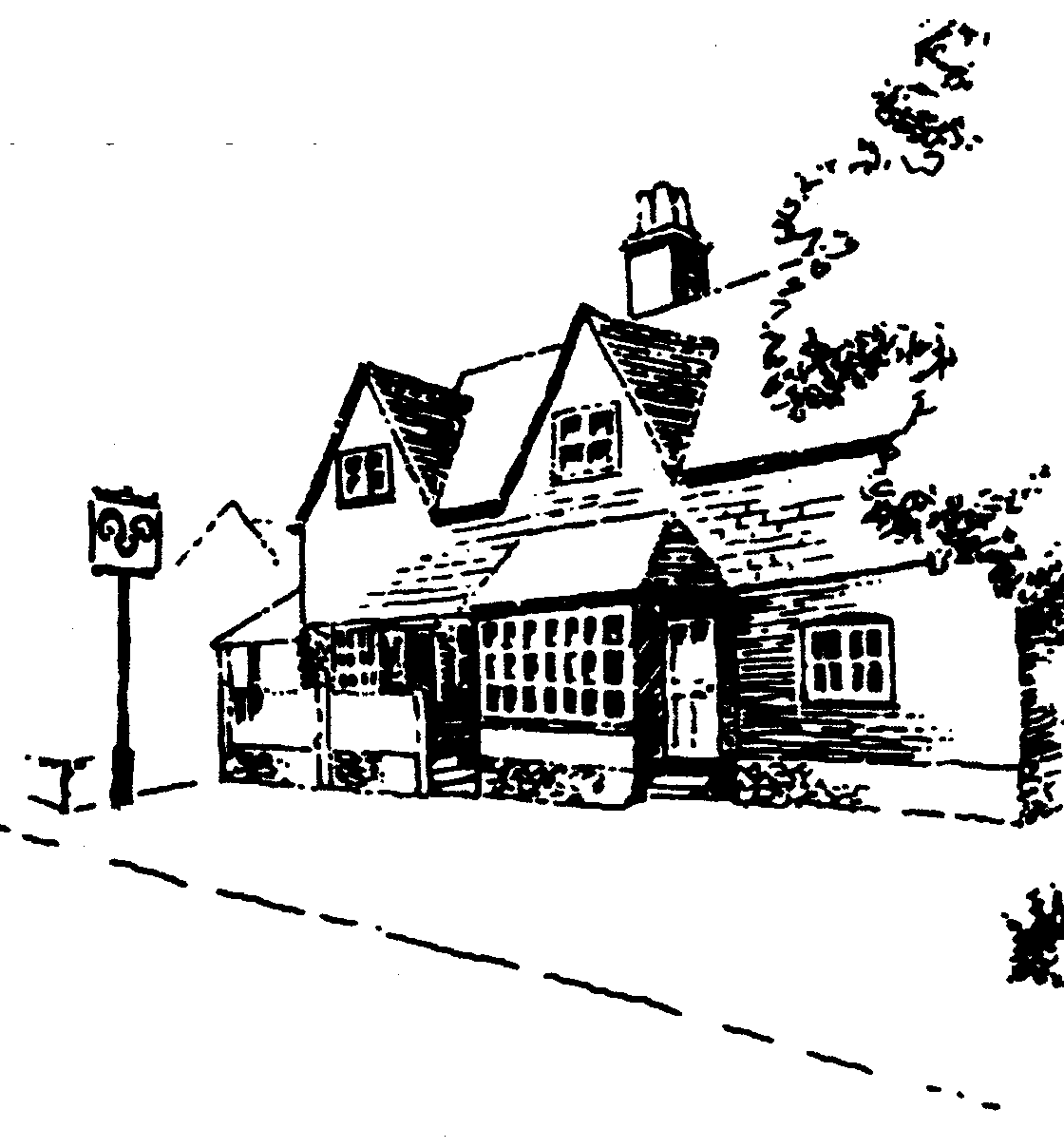
This was originally three cottages that were converted into a public house. Around 2015 the building was converted again to two cottages! The modern alterations mask C16-17 timber-frames structure.
Opposite
3. PICKMOSS
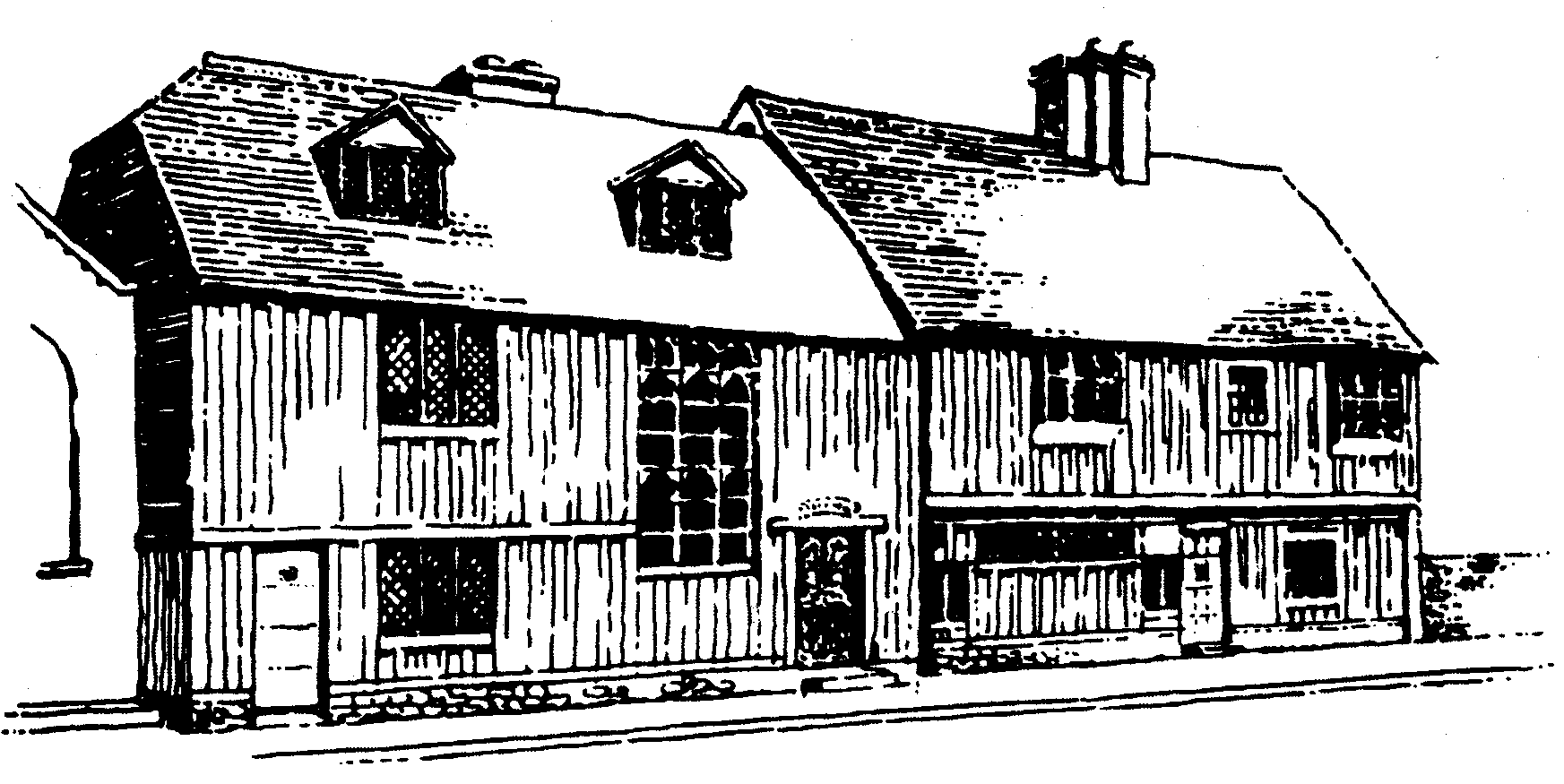
The original of the name is obscure. Medieval open-hall house (reconstructed 1951). Western half retains C15-16 timbering
Continue, turning right (North) onto footpath by mill leat (stream)
4. THE MILL HOUSE
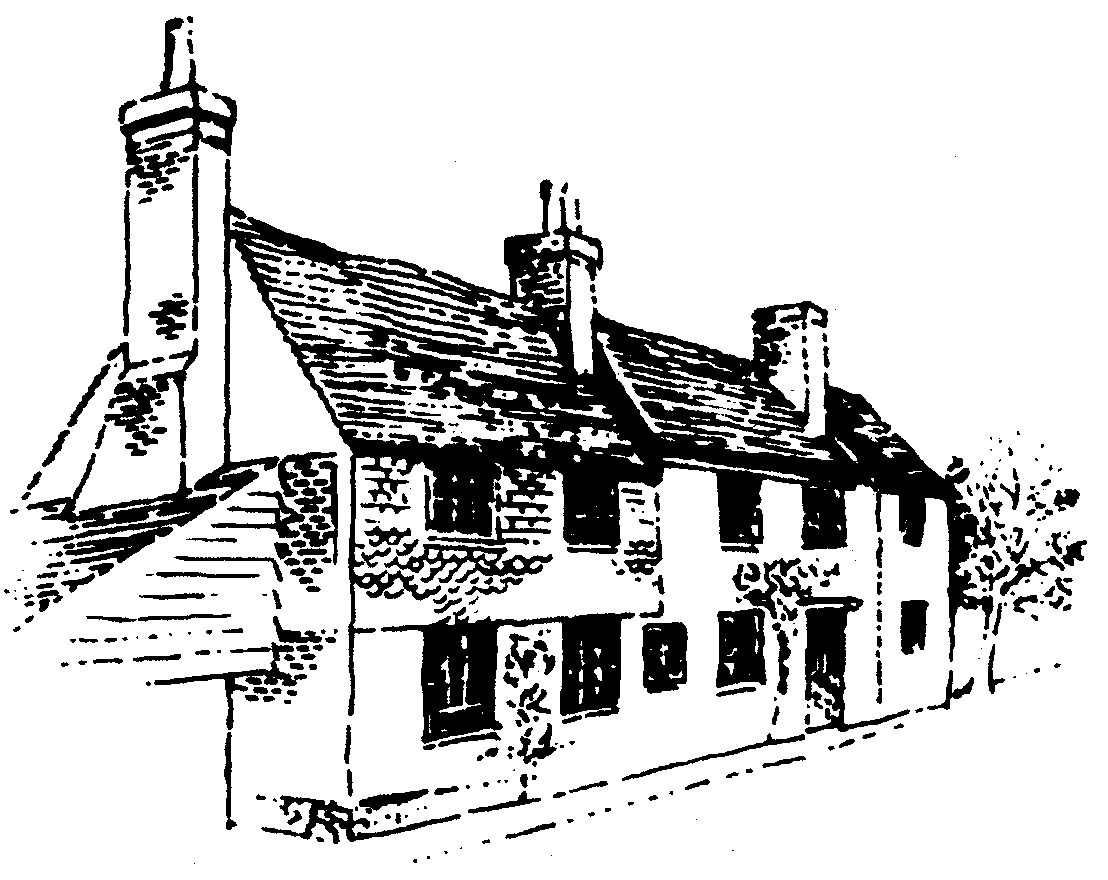
Charming façade of three Georgian stages, the furthest masking C17 miller’s timber-framed dwelling.
5. THE WATER MILL
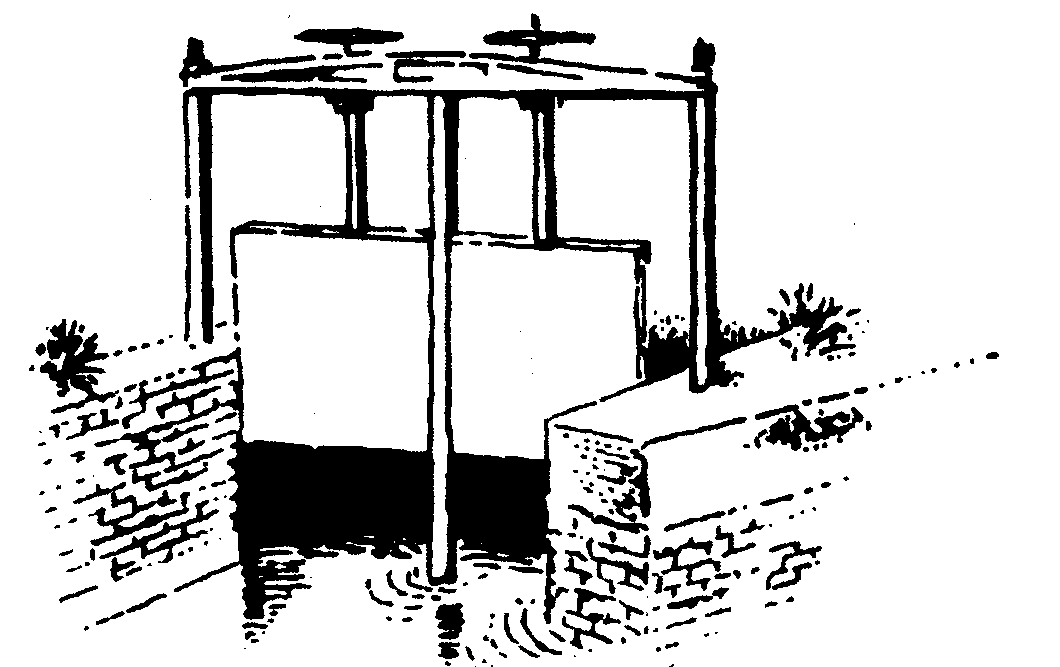
Modern building on site of Old Mill destroyed by fire in 1924. The sluice gate which controlled overflow from its leat, still serves the pond at Troutbeck, an unusual weatherboard house (1905) which can be seen further along the footpath.
Before retracting your steps back to the main road, note opposite the Watermill.
6. LITTLE OAST
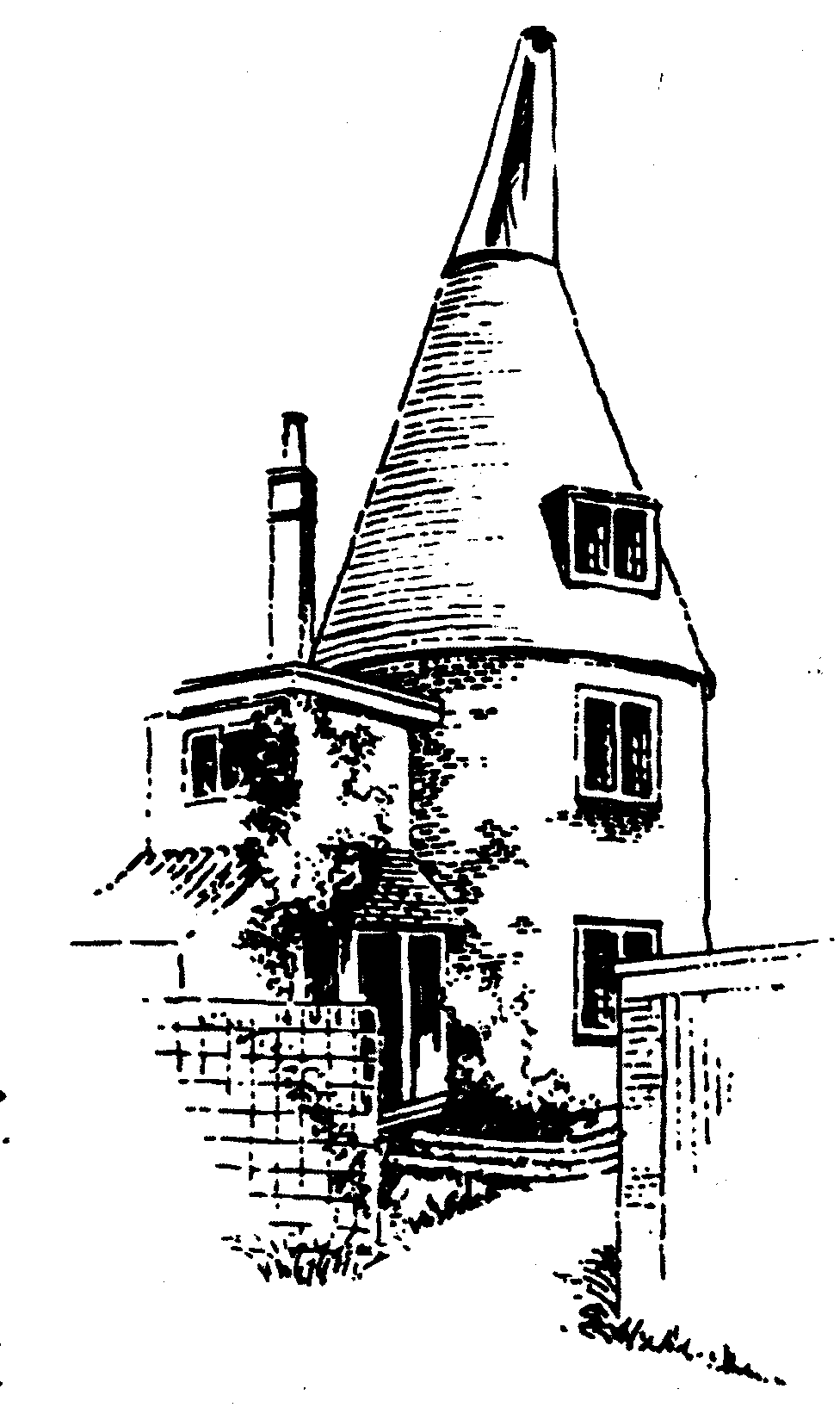
Built 1948-50, incorporating fire-damaged remains of Victorian Kilns retaining the character and style of these typical Kentish buildings.
At main road on opposite bank of mill leat.
7. BRIDGE COTTAGE
Basically C17 with early Georgian extension towards road; the handsome unusual chimney, rebuilt 1984 is a copy of the original.
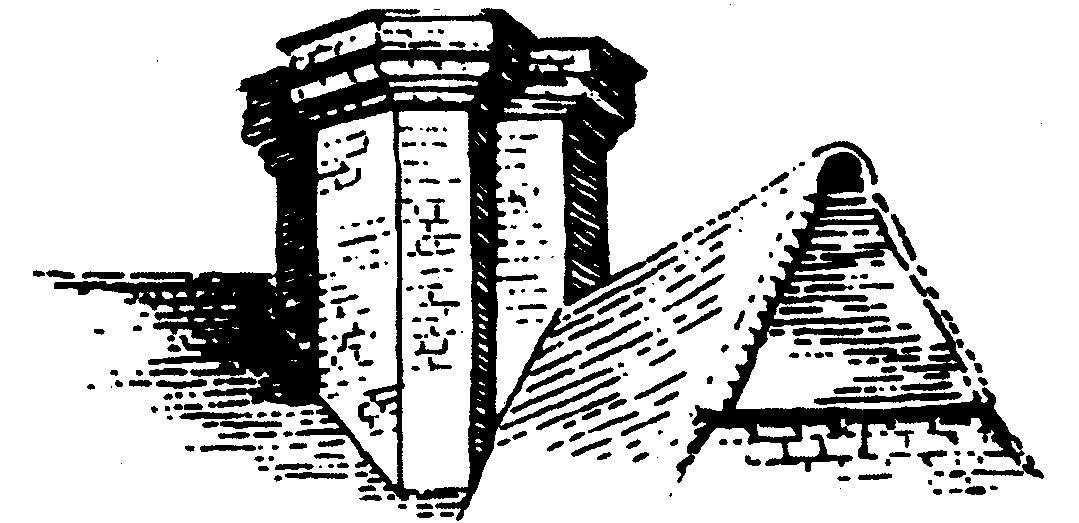
Immediately opposite:
8. THE GRANGE
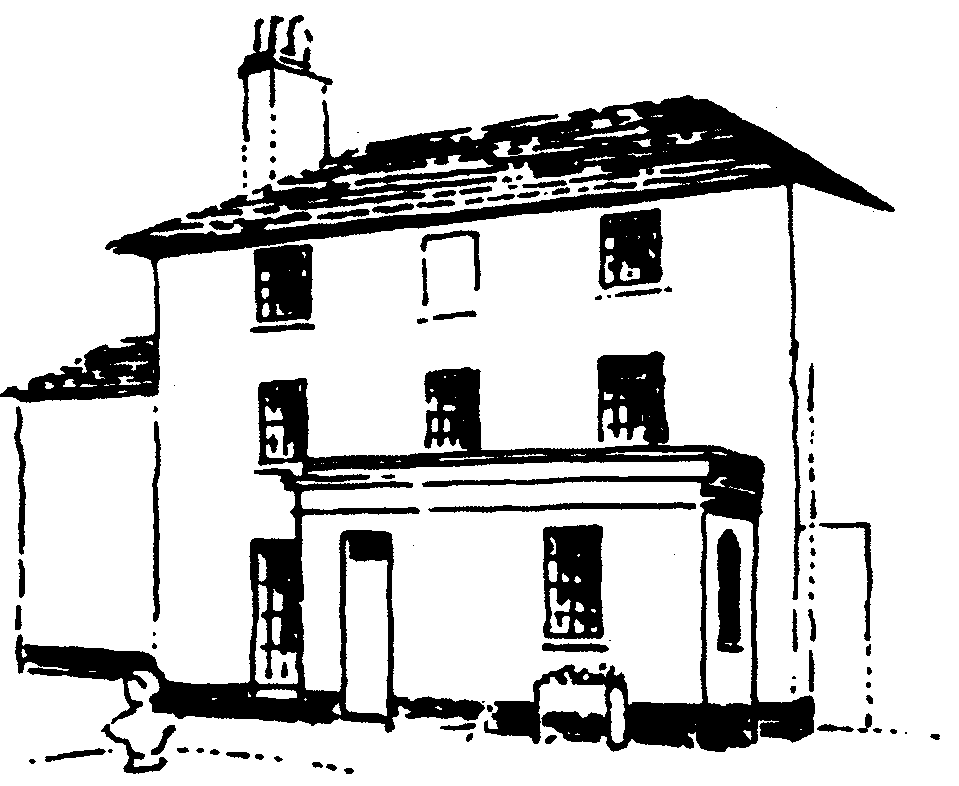
Otford’s tannery, perhaps originally attached to Pickmoss, had by 1653, moved next door to these premises, then called Greynes. Existing early C19 house became the Vicarage and remained so until 1923.
To west of the Grange.
9. BROUGHTON MANOR
Farmed by Thomas de Broctone, or Broughton, in 1288. Came into possession of Henry VIII and remained in Crown hands until David Polhill purchased in 1554. Remained a seat of this leading local family (becoming known as a ‘manor’) for almost 200 years. Present house mostly dates around 1790. Note splendid gable of late C16 timer-framed cross wing (left).
Return past Pickmoss into Pickmoss Lane (right), continue length of footpath noting flint perimeter wall of the Grange. Exit carefully onto main road (A225) can cross over. Turn left, enter Palace Field and footpath to:
10. ARCHBISHOPS’ PALACE (remains of)
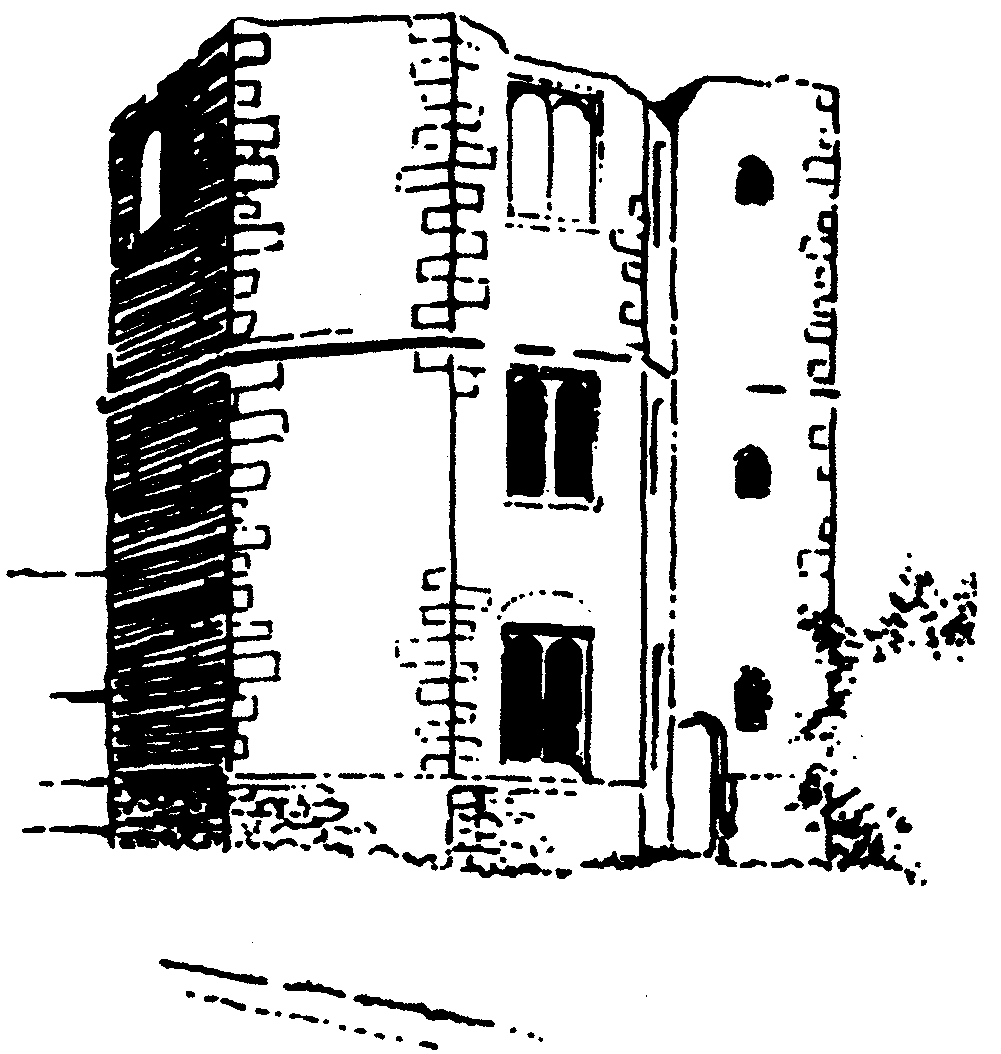
From Anglo-Saxon times until 1537, one of the chain of houses of the Archbishops of Canterbury as lords of the manor of Otford. Rebuilt around 1515 by Archbishop Warham, rivalling the palatial scale of Wolsey’s Hampton Court built just afterwards. Henry VIII forced Archbishop Cranmer to surrender it in 1537. After Henry’s death the Crown lost interest and thereafter it fell into decay. The principle surviving structures are the North-West Tower, the lower storey of an adjoining gallery (with modern superstructure to occupation as cottages) and a fragment of the Great Gatehouse. Further remains exist on private land. The entire site of about 4 acres is a scheduled ancient monument.
Click here to go to the Archbishop’s Palace website.
Continue along the footpath keeping modern Vicarage on right to:
11. CHANTRY COTTAGE
The name‘ Chantry’ has no historical significance. The Cottage has an interesting late-C17 timber framing behind its Georgian exterior
12. THE CHANTRY
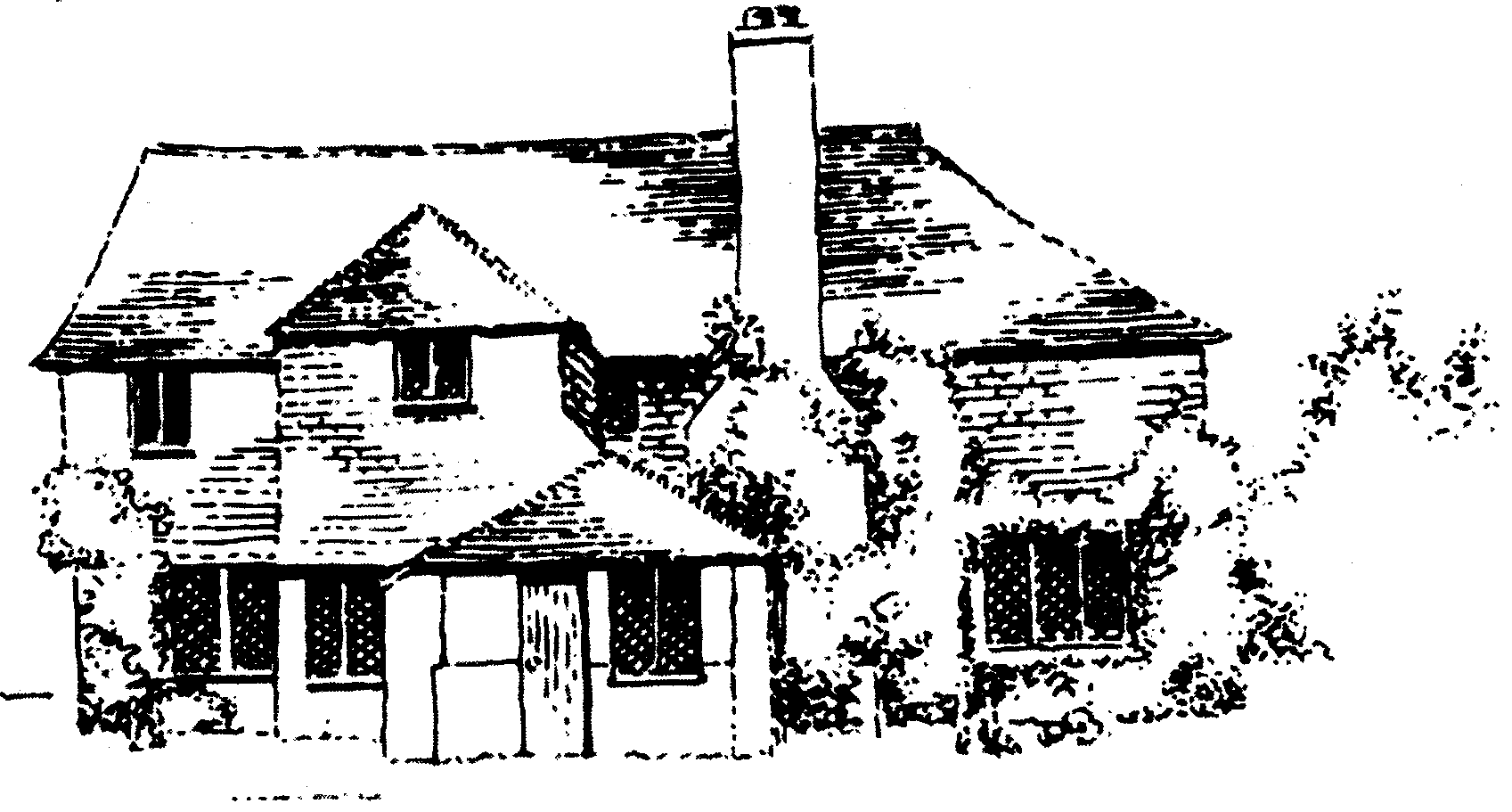
Confirmed in 1978 to be basically C14 and to have been built as Otford’s Court Hall. Used for medieval manor courts and other communal purposes. Originally it was longer, having lost its South end. The courtroom occupied most of the first floor; one of the ground-storey rooms was the jail. About 1540-50 converted into a private house; many alterations since, but a wealth of exceptionally fine old timbers and original crown-post roof remain.
13. ST BARTHOLOMEW’S CHURCH
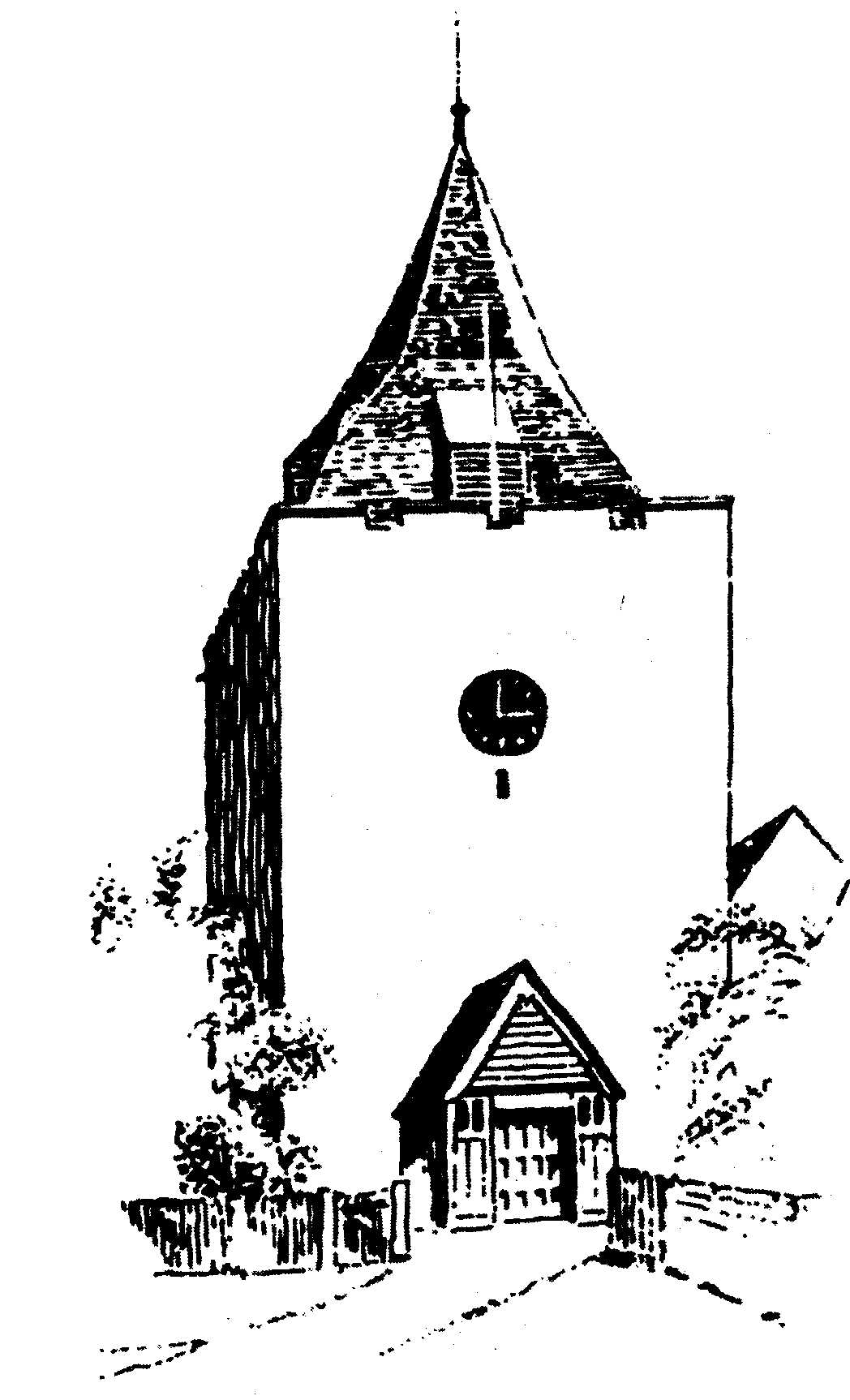
A church was probably founded on the site by St Dunstan (Archbishop of Canterbury) in the mid-C10. Present building originated about a century later; masonry of nave’s North and West walls dates from time of Norman Conquest; many additional and alterations have occurred over the centuries (details in a leaflet obtainable inside Church). Of particular interest are: The Easter Sepulchre (1520-27) one of the finest in Kent, to murals to great-grandsons of Oliver Cromwell – David Polhill the Petitioner (1674-1754) and his brother Charles (1679-1755), the latter a splendid example of English rococo. Note porch over West door dated 1637.
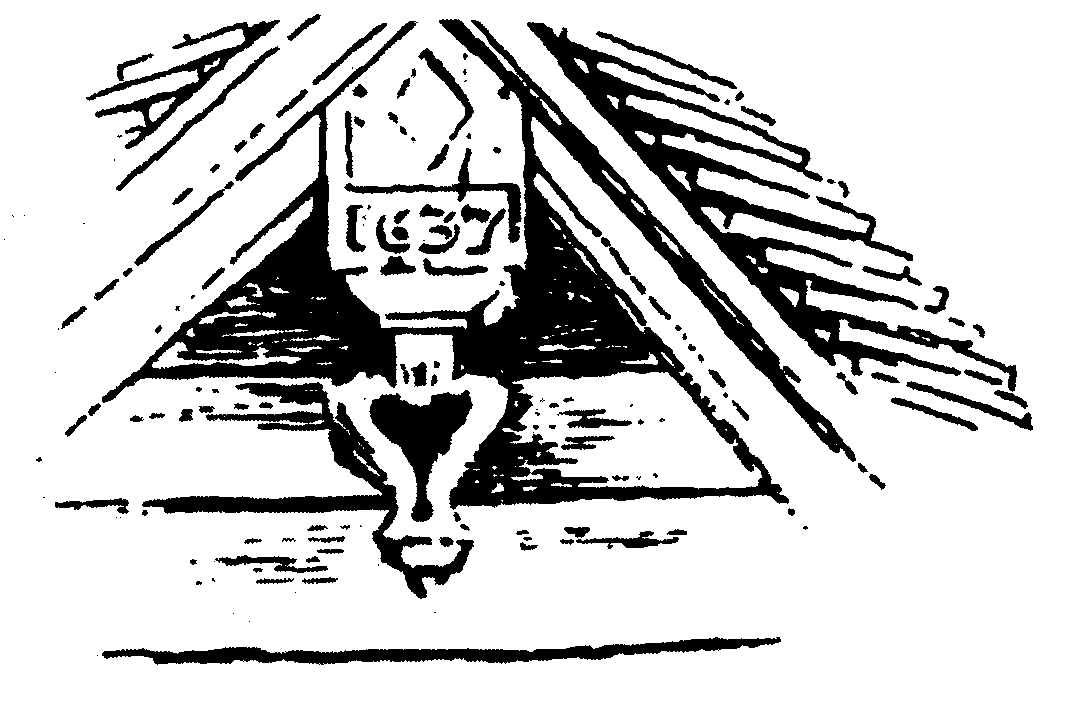
Return to The Green, the hub of Otford, rich in historic and listed buildings, notably:
14. POND HOUSE and HOLMSDALE (South)

A pair of early C18 buildings with particularly impressive façade.
BUBBLESTONE FARM (South-West)
An attractive C16-17 timber-frames cottage little altered except for Georgian brick and tile-hung walls; realignment of the A225 saved it from constant battering by passing lorries.
Row of buildings (North), mostly Georgian, complements the attraction of the Green, much altered over time. The CROWN perhaps least of all.
COLLETS WELL (East). Present building dates from 1790 with Victorian alterations. Brick wall between garden and churchyard C17.
THE POND
Renowned home of the Otford ducks whose ventures across the road often bring traffic to a halt. The scenic importance of this part of the Village Centre has been officially recognised by scheduling the pond as a listed building, a rare distinction unique to Kent.
Turn into High Street. Behind modern shops are timber-framed structures of earlier times, notably:
17. NOs 20, 22 & 24 (right)
This building, distinguished by the sun-dial and its dormered mansard roof, was erected as the Parish Workhouse about 1790; in 1835 converted into three cottages.
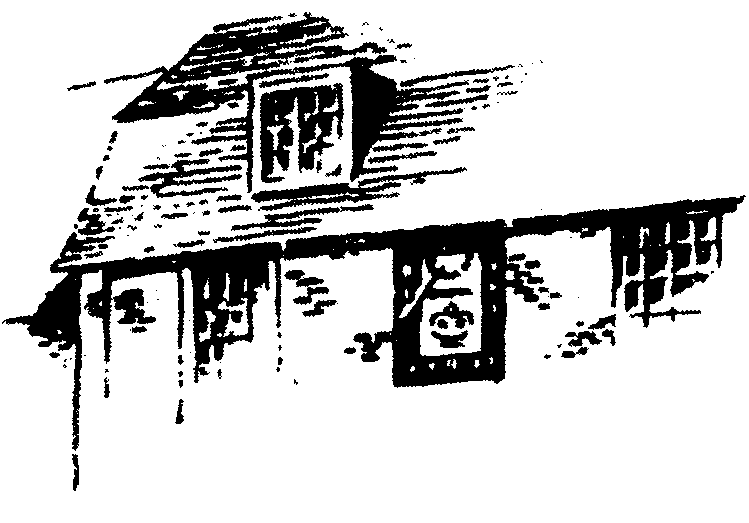
FORGE RESTAURANT (right) Originally three C17 timber-framed cottages, one of which was occupied by Village blacksmith (Forge demolished 1925)
18. THE BULL (left)
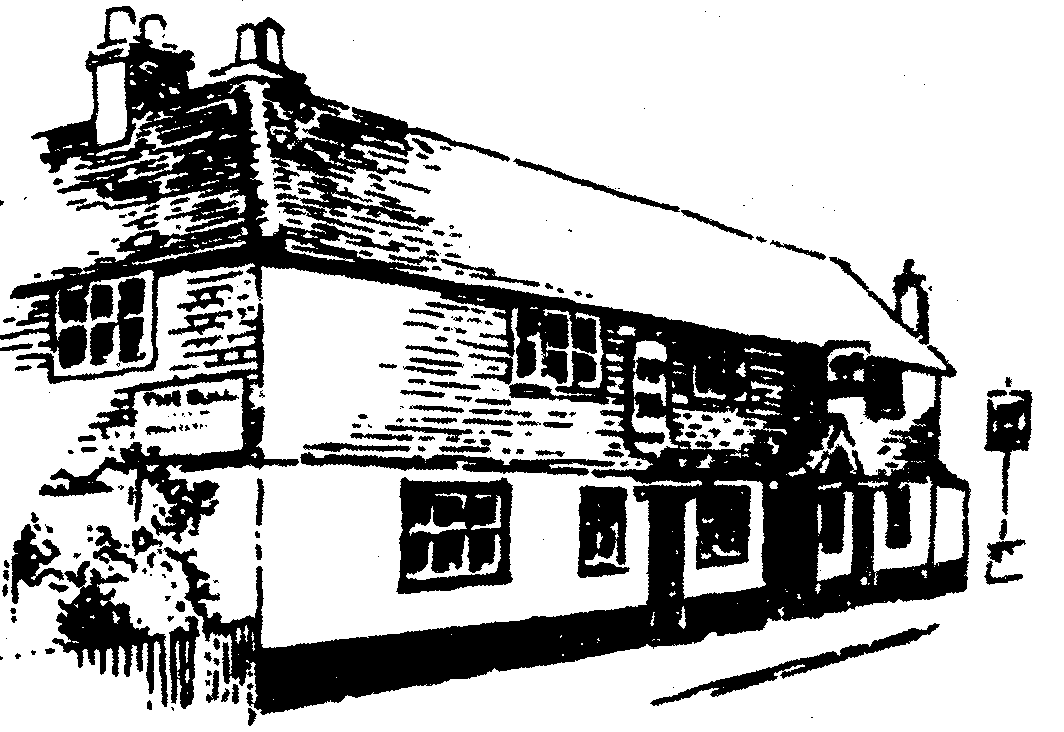
Originally private residence of some importance dating back to 1500 (a rear wing still survives). Present Victorian exterior encases C17 residence; became an inn early-C18; contains some interesting early features and modern-day cricketing memorabilia. Note Flemish roundels about fireplace (left) and outside, reconstructed C17 barn.
Drawings and calligraphy, Brian Wright: text by Doreen Wright. © Doreen Wright 2018. Devised and prepared by the Otford Society to commemorate National Heritage Year 1984, with help and guidance from Otford & District Historical Society, Sevenoaks District Architectural History Group, colleagues and friends.